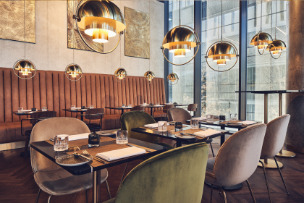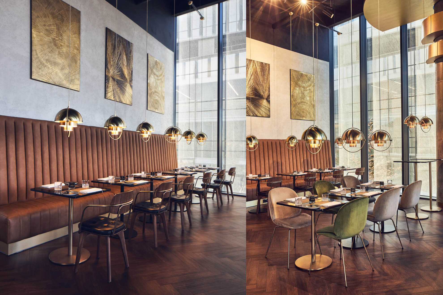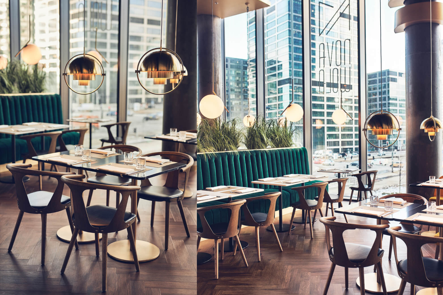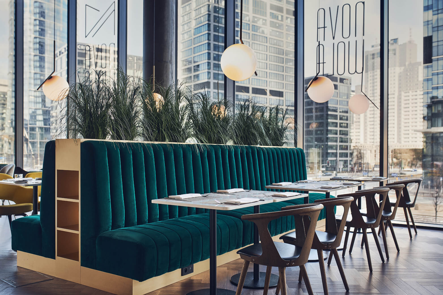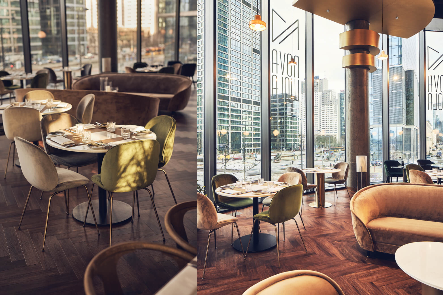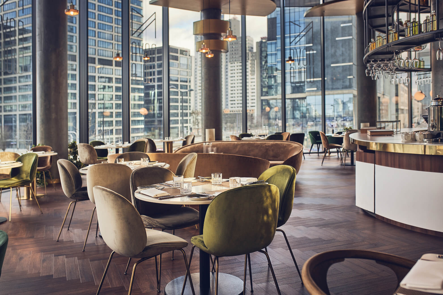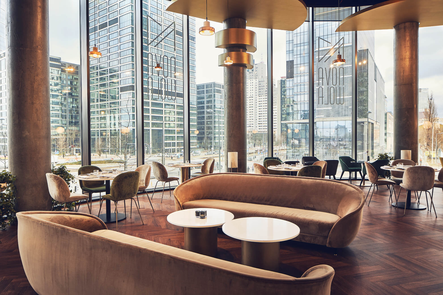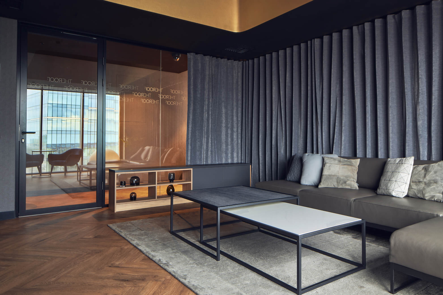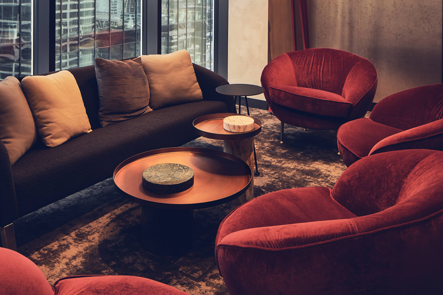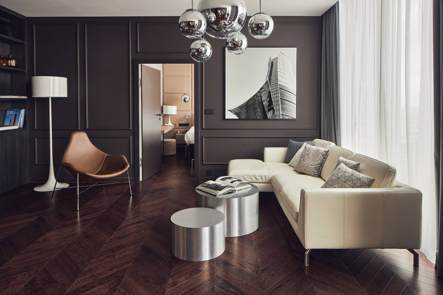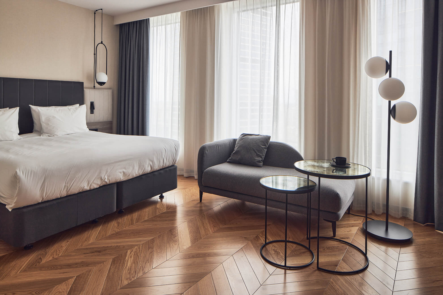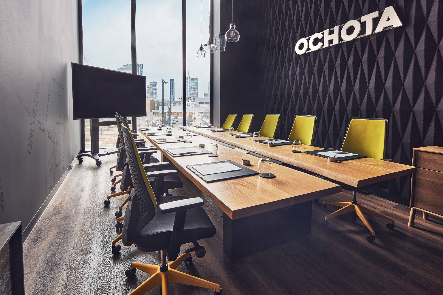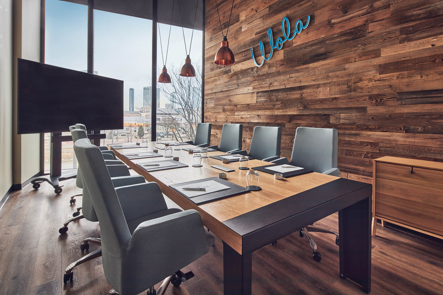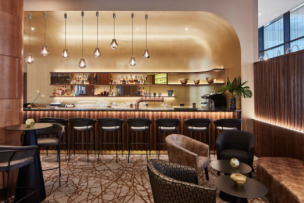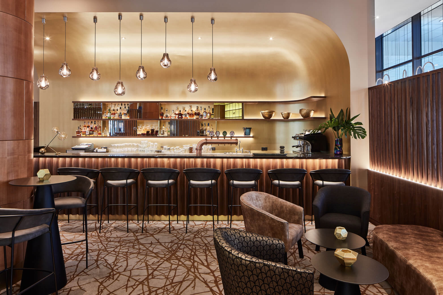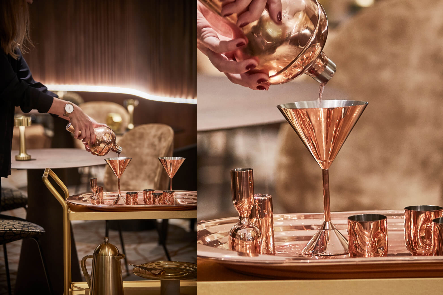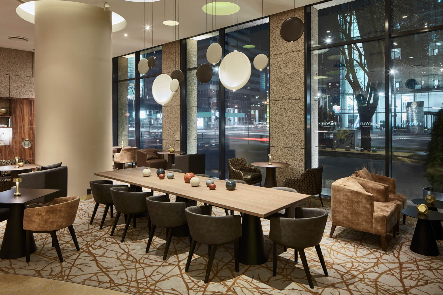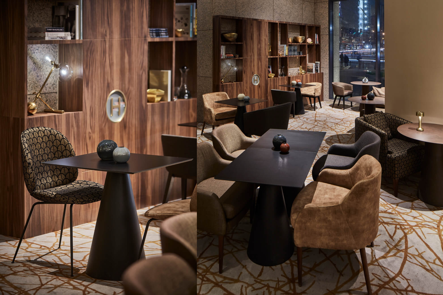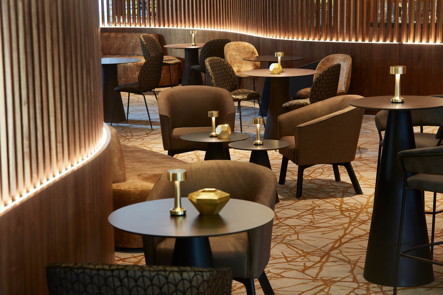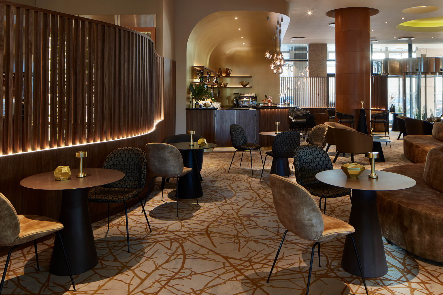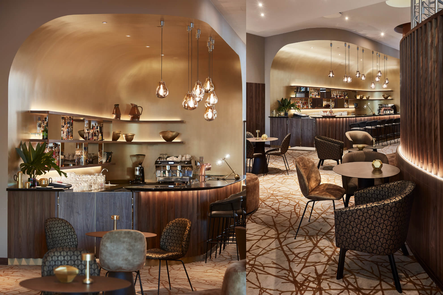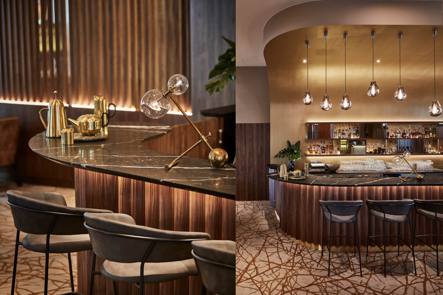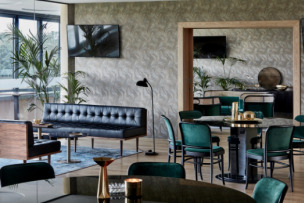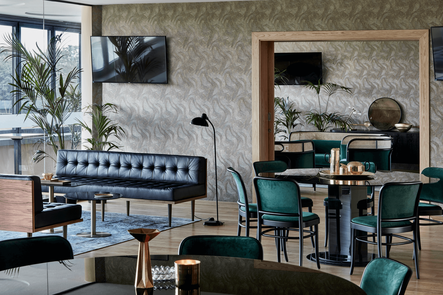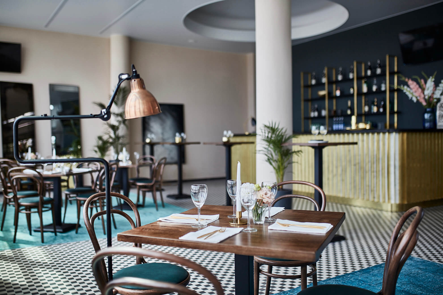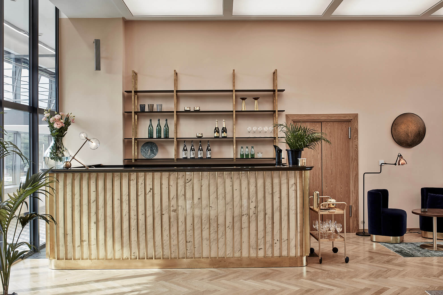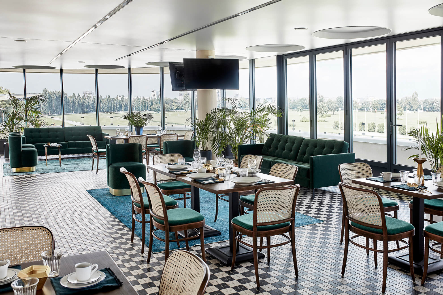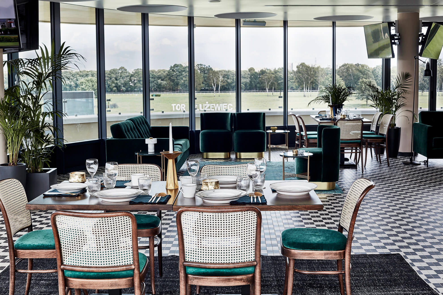The Crowne Plaza® Warsaw hotel is a modern four-star hotel located in the business centre of Warsaw. Apart from its unique location, guests can enjoy a panoramic view of the city from the skybar, located on the 21st floor.
Investor: Ghelamco
Completion date: April – August 2020
Design: Tremend Warsaw
NAP contract supplied the furniture, lighting, and decorative accessories:
hotel rooms: Ethnicraft tables; SITS sofas and armchairs; NAP tables, ottomans and pouffes; lobby: lodge, tables and coffee tables, pouffes, sofa, top at elevation NAP; Pedrali tables;
restaurant: lodges, sofas with built-in pots NAP; &Tradition chairs; Pedrali and Cosentino tables, upholstered chairs and Gubi sofas,
skybar: NAP built-in furniture with seating, quilted sofa, top at the façade, tables; Tom Dixon armchairs and tables, Gubi upholstered chairs; conference centre: NAP conference tables, Black Tie armchairs
The Westin Warsaw hotel is located in the business centre of Warsaw, a few steps from the Palace of Culture and Science and the Golden Terraces (Złote Tarasy) shopping centre. Modern architecture and unusual interiors are the hotel’s hallmarks.
Design: NAP studio
Supply of furniture and lighting for the hotel rooms:
chairs: Gubi and Pedrali armchairs: NAP Len
lamps: Bomma Soap, made from blown glass accessories: Tom Dixon
accessories: Neoz cordless lamps
Design of the bar and lounge area in the lobby space of the Westin hotel in Warsaw.
The Służewiec Racecourse was designed by Zygmunt Plater-Zyberk and opened in 1939. NAP Studio's design office was tasked with fitting out the VIP area – a three-storey structure housing the box office, restaurant, VIP boxes, and coaches' rooms.
NAP Studio's designers began with a search for the original décor. While digging through the archives, they came across photos that reassured them of the direction the project should take. The Służewiec track is a classic example of shipbuilding-style modernism, but what NAP delivered was not an attempt to reconstruct the original design but a contemporary response to the style of the 1920s and 1930s.
Over two months, a floor area of 1,500 square metres was fitted out. The furniture is a mix of classic and new designs: TON chairs (360 of these!), NAP, Sits, and GTV sofas, coffee tables by NAP, Gubi, and Tom Dixon, and made-to-measure bars with black granite tops and white marble and brass enclosures. Wooden free-standing cash registers with brass finishes were also created especially for this part of the facility.
The second floor houses the box of the Polish Racing Club, where the found antiques were supplemented with additional furnishings. The VIP boxes, on the other hand, which occupy the top floor of the building, in addition to sofas, tables, and chairs, were made more elegant with original Zoffany wallpaper. The grand opening of the VIP area was held on June 25, 2017, during General Anders Day.
Interior design: NAP Studio
